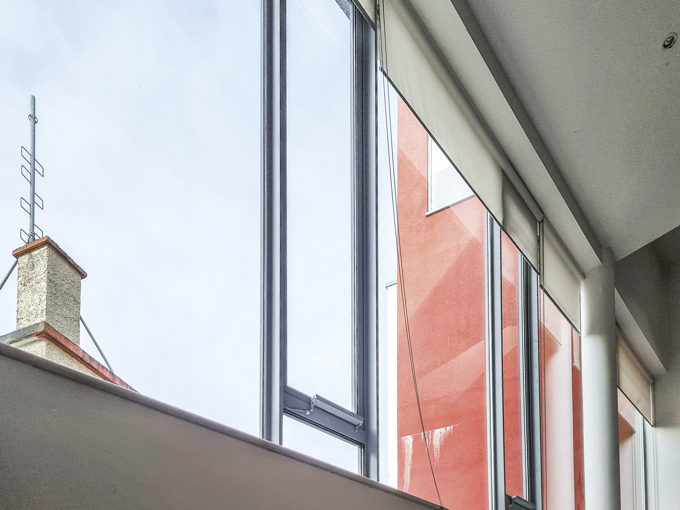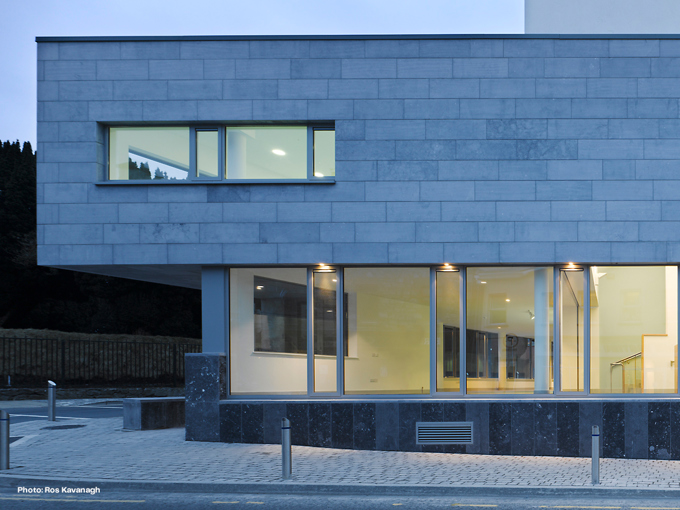Uncompromising comfort in Tuam's library
WindowMaster has collaborated with renowned Irish architectural practice Paul Keogh Architects on a project in Tuam, Co. Galway, Ireland. To deliver a scheme design that uses state-of-the-art technologies in daylighting, natural, mixed-mode, and smoke ventilation, to develop the town’s Library and Council Offices model environmental strategy. Built in 2008, the library stands on a strategically important site within the historic town's architectural conservation area, in close proximity of three other protected structures, including St. Mary's Church of Ireland, Temple Jarlath and the Yew Avenue approach to the cathedral. The owners, Galway County Council, wanted to reconfigure the building into a 2,042 sq. m flagship mixed-use development that would simultaneously house the local council’s library and administration services at the heart of the town centre. Dublin-based Paul Keogh Architects was commissioned to undertake the design of the planned development, with work starting in 2004. The brief specified a local office area with meeting rooms for the council's housing, planning, and engineering services.
Visit a reference projectSolution
Location
Tuam, Co. Galway, Ireland
Sector
Commercial Buildings
Project Type
New build
Project partners
Paul Keogh ArchitectsA model of sustainability
The mixed-use development was planned around a double-height atrium, which feeds natural light down to the lower floor of the building and connects its various departments. Sustainability and accessibility were a core stipulation within the design brief. The client expected the building to meet and surpass minimum guidelines and achieve optimal thermal performance, as passively as possible. “The design aspires to be responsive to its context, in terms of its built form, appearance and materials; the building's public facades are clad in locally-quarried limestone, with render for the secondary elevations. The scheme design strives to be a model of environmental sustainability, through the use of state-of-the-art technologies - in daylighting, natural ventilation, and thermal insulation”, the architect firm explains on their website.
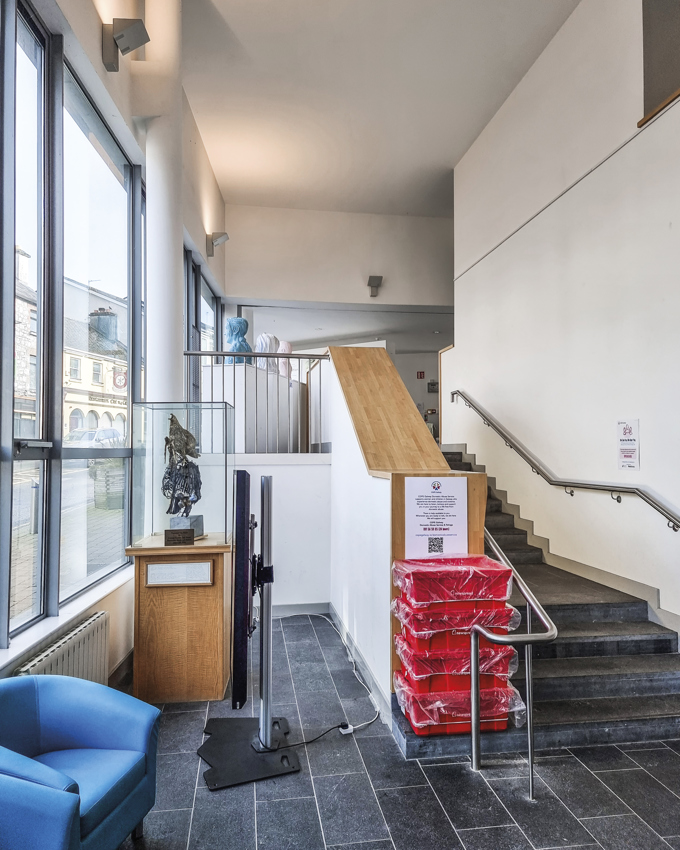
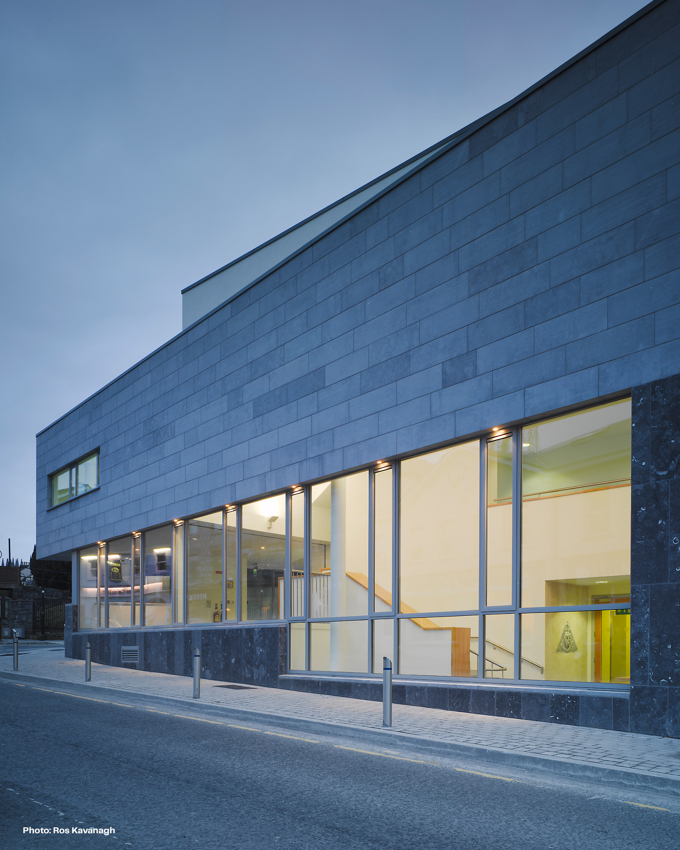
No visual compromises
A key part of this process was choosing a HVAC system that would reduce the building's operational carbon footprint. Having considered a range of options, Paul Keogh Architects turned to WindowMaster to achieve a cutting-edge, low emission solution. Particularly, the project architects were impressed by the easy to install, simple-to-operate, and unobtrusive components which would deliver the required functionality without detracting visual appeal. More than 60 high and low-level actuators were installed in 22 zones throughout the building.
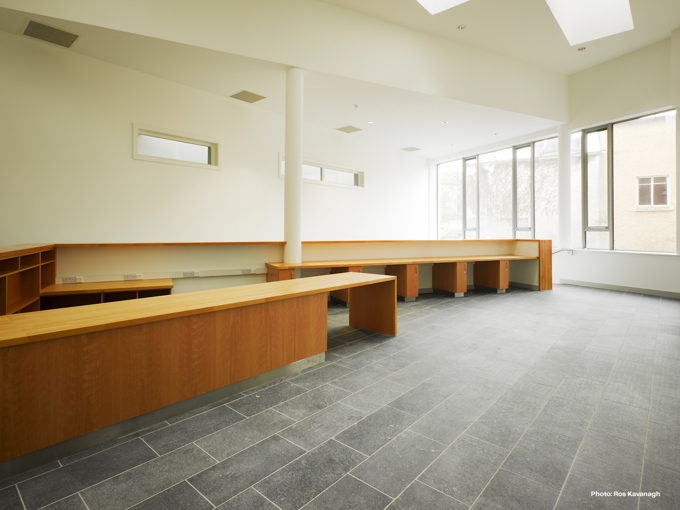
“By incorporating the customized control system NV Advance®, seamlessly interfaced with mechanical systems such as heating, extraction fans, fan coil units, air handling & air conditioning units, a scalable mixed mode ventilation solution was soon realised, able to effectively service a building with more than twenty ventilation zones. Monitoring both indoor and outdoor temperatures in real-time, this system allows the indoor climate to be automated and optimised consistently, improving indoor air quality as a result”.

Maria Ginesi
Business Development Manager at WindowMaster
Occupant safety at the heart
That was not all. As a public space, destined to be used daily, safeguarding occupants’ and visitors’ welfare was paramount. In the event of a potential fire, it would be vital to ventilate the building’s interiors to allow hazardous smoke and gases to escape whilst making it possible for fresh air to circulate within. Here, WindowMaster supported the Paul Keogh Architects by installing our smoke ventilation solutions in 3 of the 22 zones. Located at specific parts of the building, it forms part of a wider fire protocol that ensures maximum levels of safety, whilst guaranteeing client compliance with regulations. The mixed-use complex was completed in January 2009 and comprises an adult library, a children's library, reference areas, and connected facilities such as exhibition and lecture spaces. A local office also accommodates up to 30 staff, who benefit from a continuous supply of fresh air. The development has also been designed in a way that will allow for further renovations moving forward.
