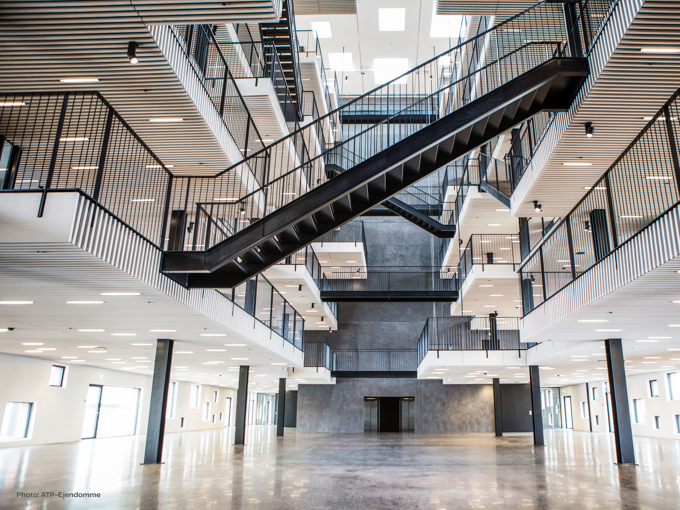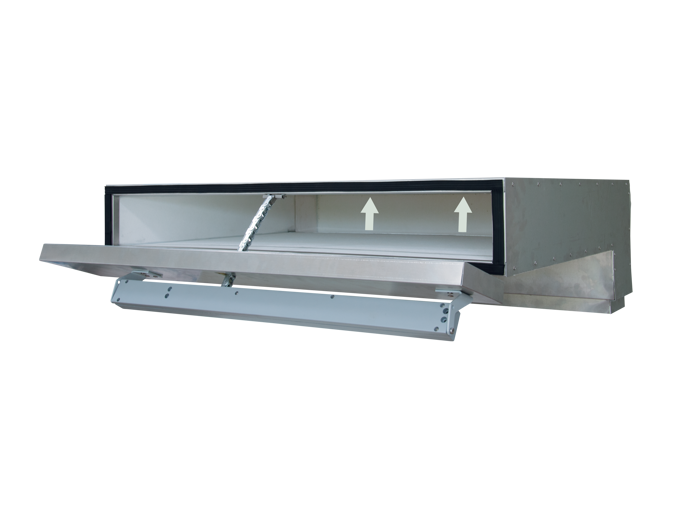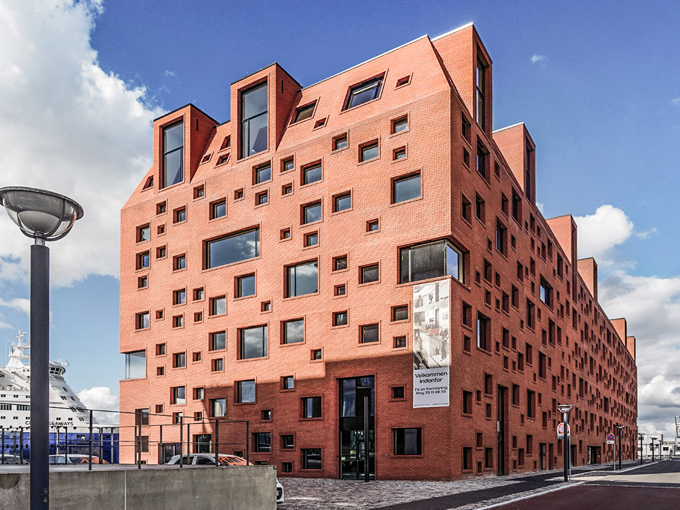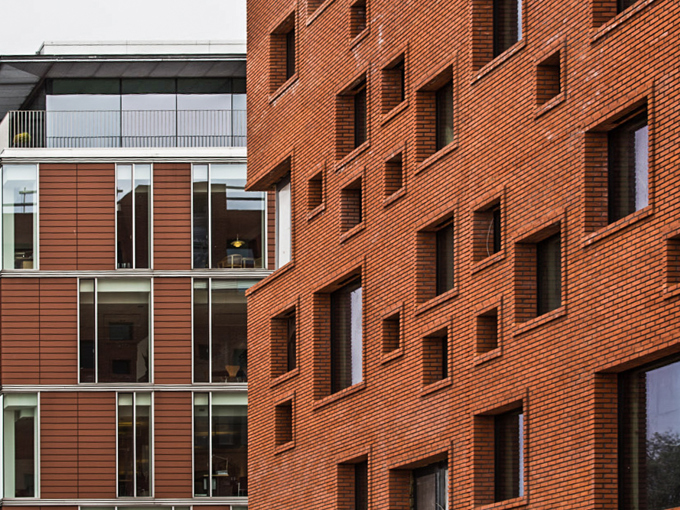Space-optimising indoor climate strategy at Pier47 in Copenhagen
Pier47 is a 16,400 m2 new architect designed office building by Lundgaard og Tranberg Arkitekter, located on the Langelinie Pier in Copenhagen. The ground floor is one large open space with really good acoustics to prevent sounds from propagating to the upper floors. Higher up, staircases and bridges cross the large atrium – interconnecting all floors. The office areas are located along the outer walls and they are all ventilated by means of natural draft ventilation with the possibility of additional mechanical air extraction with heat recovery. In addition to the large lobby, essential common facilities such as an auditorium, a conference department, a large shared canteen, and smaller meeting rooms / dining rooms are located by the end walls of the building. These areas are primarily ventilated by means of mixed mode ventilation.
Visit a reference projectSolution
Natural ventilation , Hybrid Ventilation
Location
Copenhagen, Denmark
Sector
Commercial Buildings
Project Type
New build
Project partners
Lundgaard & Tranberg ArchitectsA Sustainable Office Lease
ATP Real Estate is the builder and was very focused on climate and environmentally friendly solutions. This lead to an indoor climate solution based on ground water cooling, thermoactive decks, and natural and hybrid ventilation. The builder also managed to squeeze in an extra floor as ventilation ducts were not required above the office area ceilings. This unique hybrid system is expected to provide 80% energy savings compared to conventional cooling / heating solutions (Maskinmesteren 1, 2015). In 2012, Pakhuset, which is now called Pier47, was DGNB pre-certified and achieved silver which was very impressive as the construction was designed before we had complete knowledge of the certification scheme.

Naturally Fresh Air
The natural ventilation air intake is constructed by means of acoustics louvres in the outer wall where the front end is fitted with an automatically controlled louvre so that air will hit the underside of the thermoactive decks when the louvre opens. Then air propagates to the offices and subsequently exits the building via openings in the roof above the central atria or via four extraction ventilators, also located at the top of the atrium.


”We saved about half a meter per floor by not using ducts for mechanical ventilation across the entire building, and this additional space was used to add an extra floor to the building.”
Svend Kristensen
Senior Operations Manager, ATP Ejendomme
Automatically Controlled Indoor Climate
The building has a total of 390 louvres with WMX 503 chain actuators that are automatically controlled by the NV Advance®. It is divided into 160 ventilation zones that are regulated individually, e.g., by means of measurements of temperature and CO2 in each zone. At any time, users may override the automatic regulation by using controls located by the windows.




