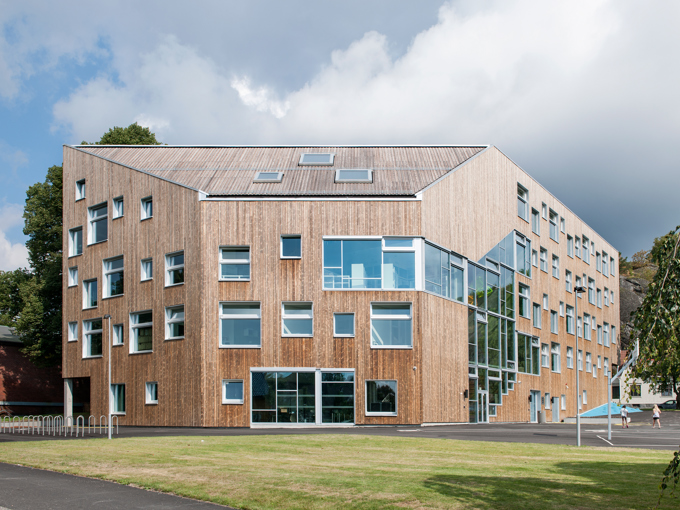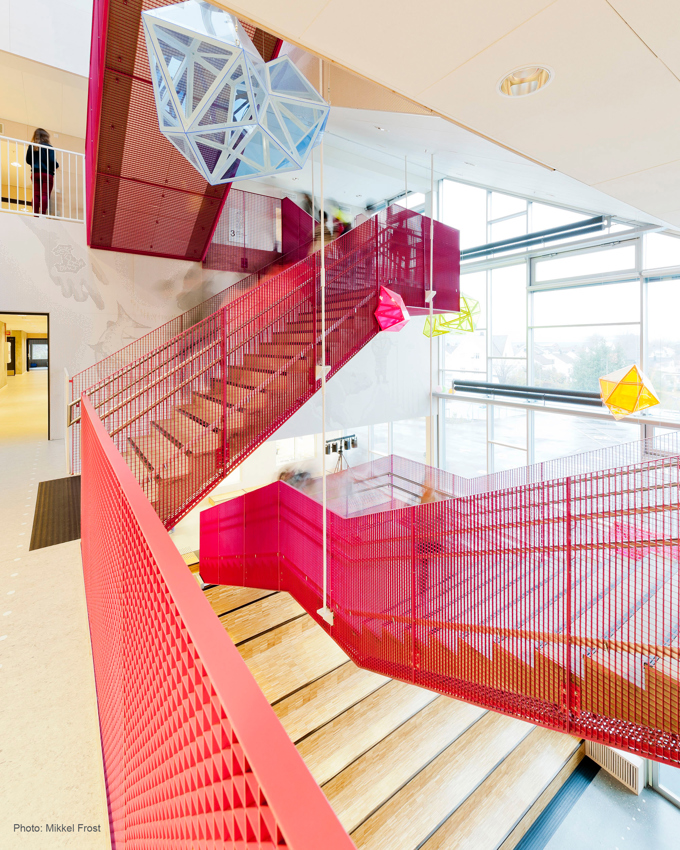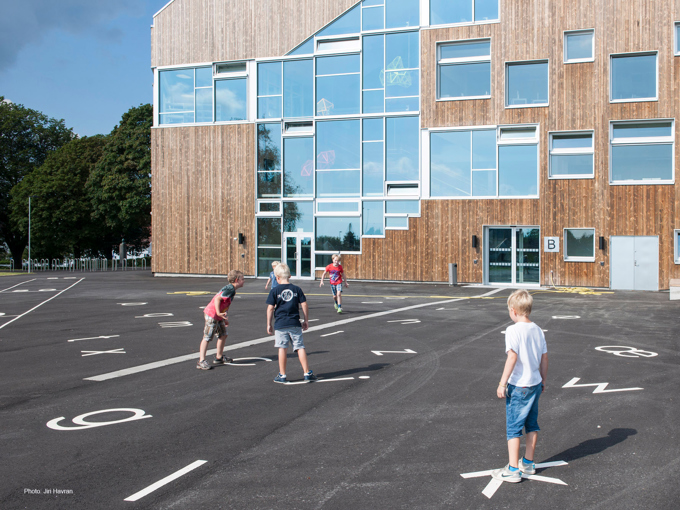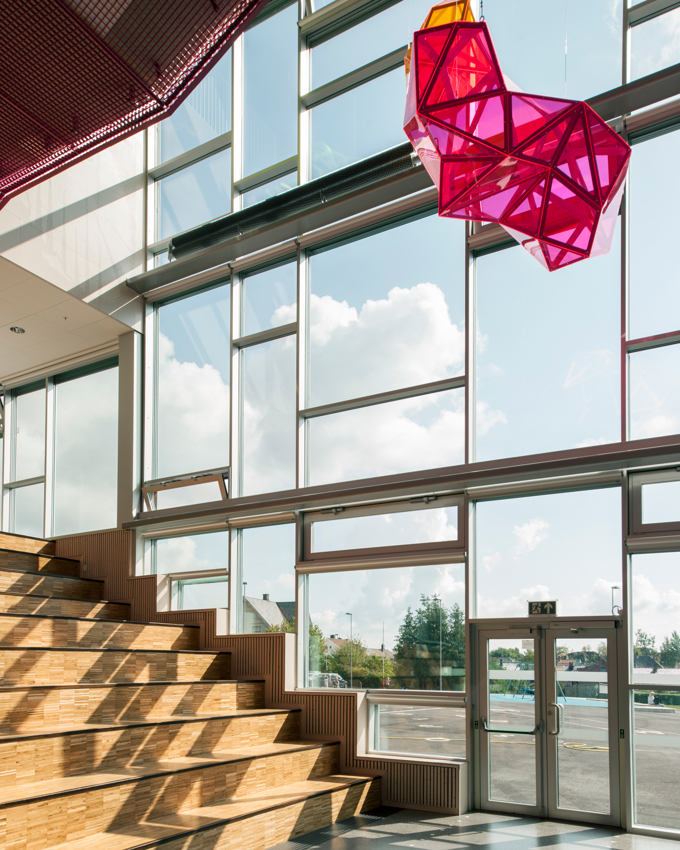Mesterfjellet – the perfect connection between outdoors and indoors
Mesterfjellet School in the Norwegian town Larvik is architectural proof of how clever design and consideration for the environment can create the perfect connection between indoors and outdoors. This applies to both the school's visual appearance and its indoor climate.
Visit a reference projectProject partners
CEBRAVertical and extroverted design strategy
When Mesterfjellet School was to be built, it was the vision of CEBRA architects to create a compact school with a minimal carbon footprint. The idea behind this was linked to the geotechnical challenges in the area, but also to the fact that a smaller surface area would leave significantly more space for outdoor facilities. The result is a beautiful vertical wooden structure. Unlike traditional school buildings, where the atrium is typically located in the middle of the school, possibly with skylights, Mesterfjellet's central multifunctional common area extends all the way to the building's glass-dominated facades, creating a clear connection between the indoor and outdoor areas.


Good learning environment with hybrid technology
To provide the 530 students and 100 teachers with the best possible teaching and learning environment, a hybrid ventilation solution was chosen that includes both automatic natural ventilation and mechanical ventilation. The solution also supported the client's desire to significantly reduce CO2 levels and energy consumption compared to using mechanical ventilation alone. Fresh air is let in through the building's motorised windows in a controlled manner, so that there are no draughts. The automatic natural ventilation is used for most of the year, allowing students and teachers to enjoy the fresh air and pleasant, cool temperatures in summer without noise nuisance from mechanical systems. The mechanical part of the hybrid system assists the windows during colder periods to prevent draughts in smaller rooms, among other things, and to utilise heat recovery.

“In our opinion, the ventilation works very well and the air quality and temperature are pleasant in all rooms. This is a system we can recommend.”
Eva-Lise Børven Olsen
Headteacher, Mesterfjellet School
Efficient cooling with very low energy consumption
After the first year of operation, the energy meter shows an impressive low energy consumption of 61 kWh/m2, which is 59 kWh/m2 less than the current TEK 10 requirement. This represents an annual saving of 342,967 kWh. This has also resulted in significant financial savings, allowing the school to allocate funds to other important priorities.
Learn more about the school's energy savings



