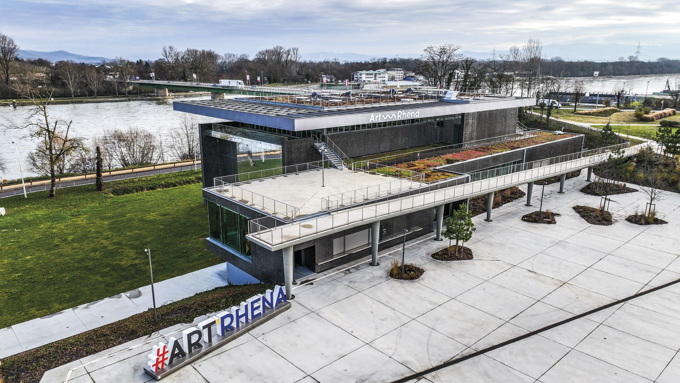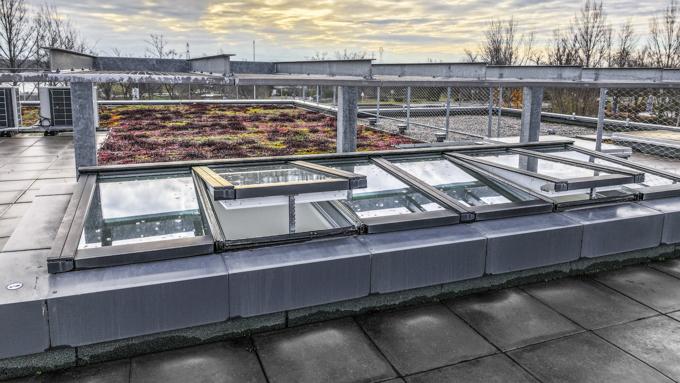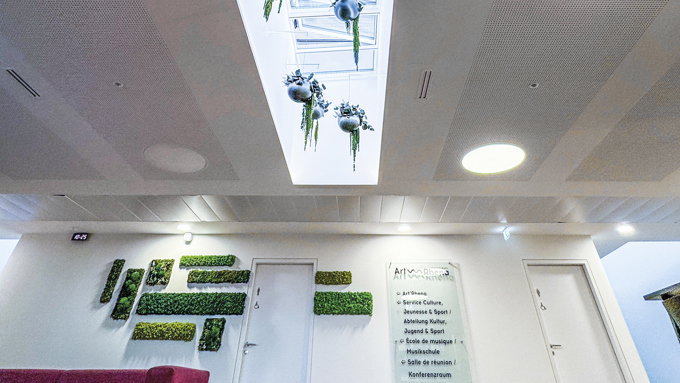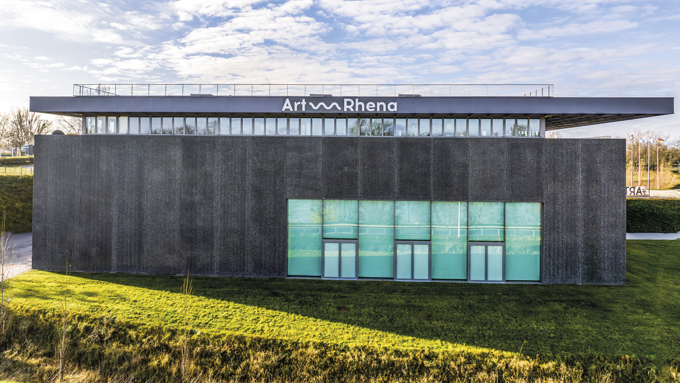Fresh air for the Art Rhena cultural centre in Alsace
Art Rhena, a prominent cultural centre for performing arts nestled amidst the picturesque Rhine Islands, Alsace. Built in 2021 it stands as a testament to innovative architectural design and sustainable building practices. Co-designed by leading German and French architectural firms Gies Achitekten and Hugues Klein Architects, the building’s striking façades were engineered and installed by renowned contractor Laugel et Renouard. Working to a strict low-carbon brief, they brought WindowMaster onto the project to deliver natural ventilation solutions which would contribute towards optimising the functionality and environmental performance of the region’s newest cultural landmark.
Visit a reference projectSolution
Natural ventilation , Smoke Ventilation
Location
Vogelgrun, France
Sector
Culture
Project Type
New build
A vision of collaboration
The idea of a Franco-German cultural centre on the Rhine Island was first suggested by the Communauté de Communes Alsace Rhin Brisach and the town of Breisach am Rhein in 2018. The goal was to establish a community hub for art and culture in the region, offering a rich program of dance, music, circus, and theatre for all. The worthy initiative soon won support from the European Commission (Interreg Upper Rhine), the French Government, the Grand Est Region and the German town of Breisach am Rhein. It was this close, international partnership, and the cooperation with other neighbouring German and French municipalities which soon led to construction getting underway. In the spirit of cooperation, it was decided to bring on French and German specifiers to collaborate on the project, leading to the appointment of Gies Achitekten and Hugues Klein Architects. Their vision was to create a space that seamlessly blended in with its stunning natural surroundings and served as a symbol of unity within the cross-border region. Working together, they came up with a design which met and surpasses both these aims. They imposed a strict sustainability brief which would cover every aspect of the build from the materials used to the methods used to install them.
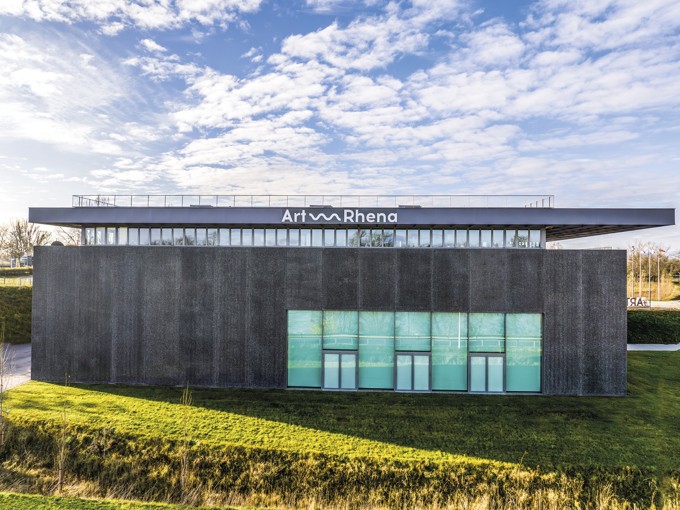
Bringing in the experts
An essential feature of the Art Rhena project was its thoughtfully designed facades, crafted to harmonise with the natural landscape. Spearheading this aspect of the project was the contractor Laugel et Renouard who, collaborating closely with Gies Architekten and Hugues Klein Architects, played a pivotal role in translating the design concept into reality. Their dedication to precision laid the foundation for the seamless incorporation of WindowMaster's innovative solutions, contributing to the project's success. During a fire incident, swift smoke clearance is imperative to prevent inhalation risks, particularly in areas such as stairwells, which are crucial for ensuring the safe evacuation of occupants in emergencies. Having considered a number of options for the ventilation system, Laugel et Renouard selected WindowMaster MGAir to deliver our cutting-edge smoke control panels CompactSmoke™ 4A and 10A-20A for configuration of smoke extraction and natural ventilation. These solutions seamlessly automate windows and facilitate efficient smoke extraction, prioritising the safety and well-being of occupants. The tertiary space on the ground floor is characterised by a high-performance frame with triple-glazing and mobile external sun protection. During the day, the space is inundated with natural light and fresh air thanks to the façade and roof windows. In collaboration with its local French partner, distributor and cleanteach expert MGAir, WindowMaster demonstrated our teams’ ability to undertake large-scale projects, where a large number of stakeholders are involved, and implement innovative solutions. Eight acoustic openings were installed in the auditorium as well as three air inlets and three exhausts in the stage storage room. In the tertiary space, three VELUX skylights were also linked to WindowMaster control panels to ensure smoke extraction and ventilation. By taking advantage of outdoor air currents to ventilate the flow of air indoors, an improvement in IAQ and increased comfort for visitors can be maintained.
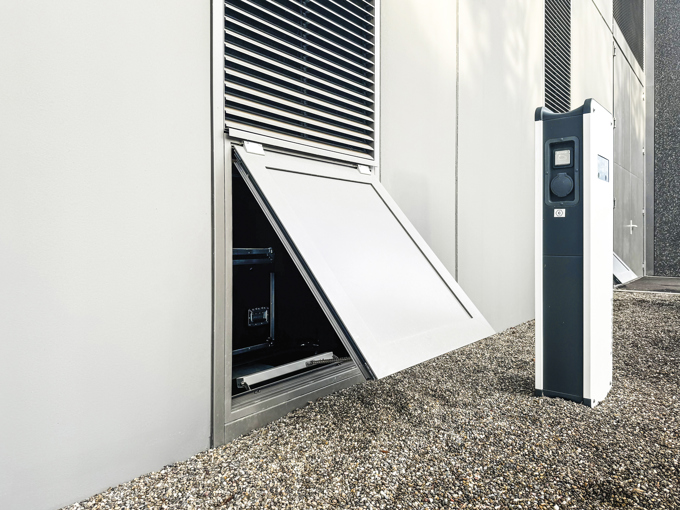
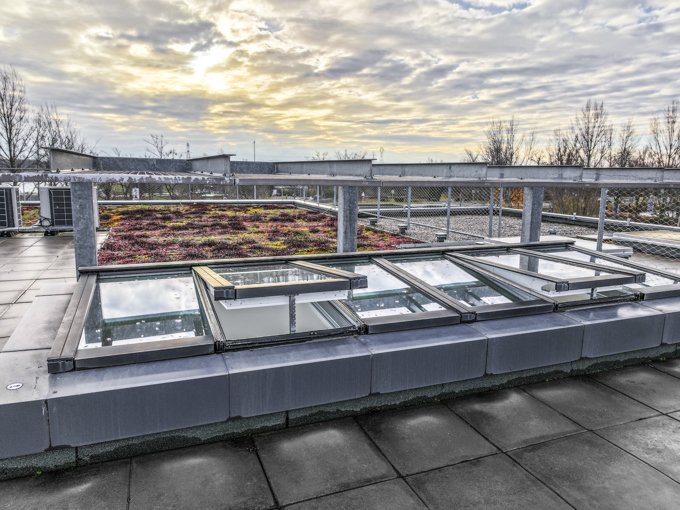
"Art Rhena epitomises the harmony between architecture and environment. Our team is thrilled to have been a part of this journey, delivering advanced clean air solutions that elevate safety and wellness in this cultural beacon. Our collaboration sets a new standard for future projects, demonstrating the power of innovative cleantech."
Julien Hauwelle
WindowMaster MGAir
Enriching facilities for locals and tourists
Completed and opened in 2021, this noteworthy building features a sprawling, 400-person-capacity, multipurpose hall offering captivating vistas of the Rhine and the Brisach rock. Complementing the space are facilities enriching the visitor experience, including: multipurpose rooms, an elegant foyer, a large outdoor belvedere offering scenic views, as well as a public square, which can be used to host outdoor activities. Furthermore, the attraction also hosts a tourist information point, the services of INFOBEST, the offices of the Eurodistrict Region Freiburg – Centre et Sud Alsace, and those of the Service culture, jeunesse et sport of the Community of Communes Alsace Rhin Brisach. Ultimately, Art'Rhena enhances the area and, not only that, sets a precedent as a model for future mixed-use developments, showcasing innovative solutions for years to come.
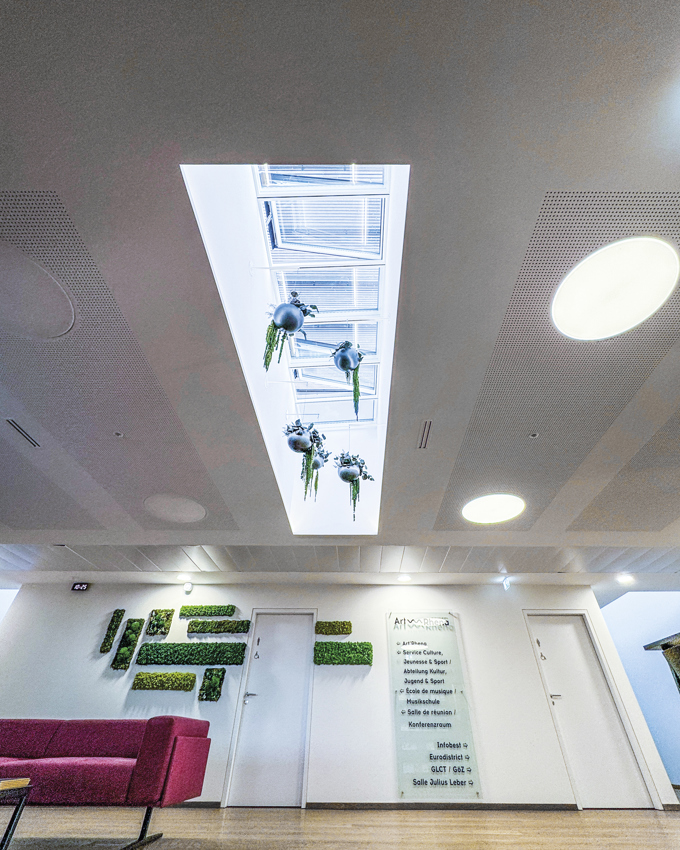
WSC 310 / 320 PLUS NF
Compact smoke control panel 10A or 20A 10 smoke / 10 comfort ventilation groups
