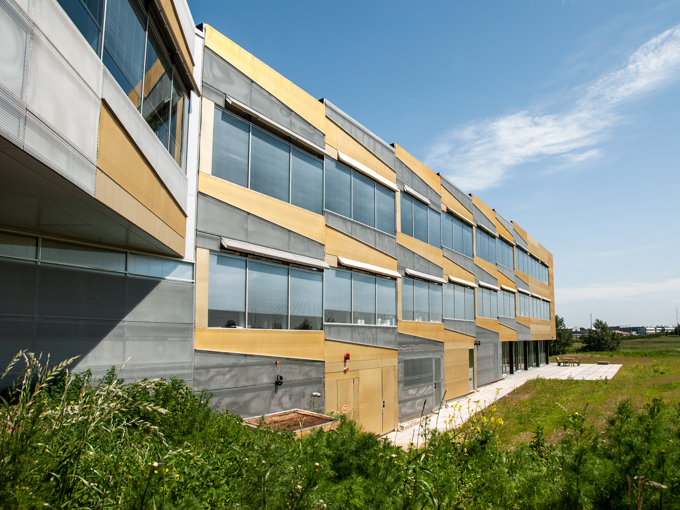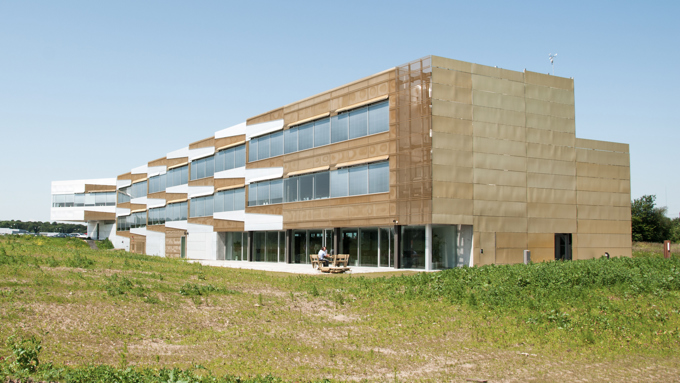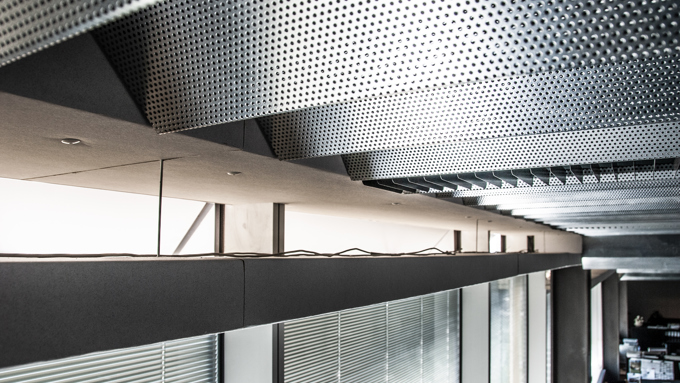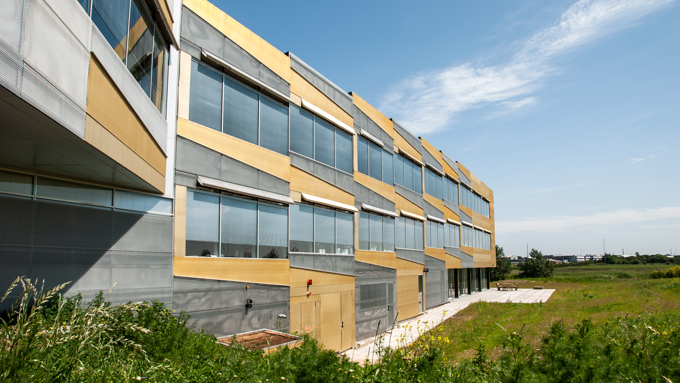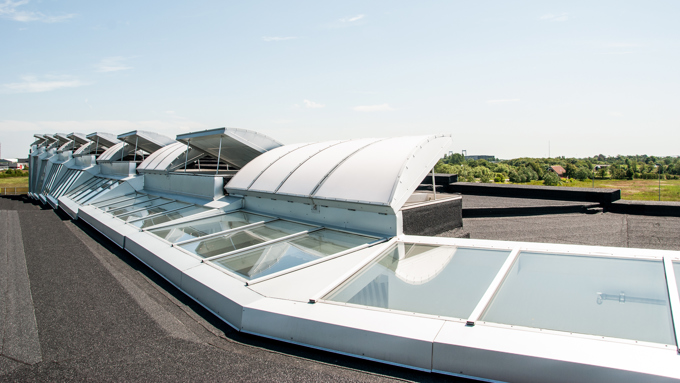Noise-reducing indoor climate solution at A2Sea in Fredericia
A2SEA, which is owned by GeoSea NV, part of the DEME group offers a range of marine engineering services for the offshore wind industry. Their head office sits in the southeastern part of the Jutland peninsula in Denmark.
Visit a reference projectSolution
Natural ventilation , Solar Shading , Heating , Smoke Ventilation
Location
Fredericia, Denmark
Sector
Commercial Buildings
Project Type
New build
Built in 2010, the building sits closely to the E20 which runs through Ireland, the United Kingdom, Denmark, Sweden, Estonia, and Russia. Despite being situated about 2 blocks from a major multinational motorway, the building features natural ventilation.
In close collaboration with sounds engineers at BC Lydforhold, WindowMaster designed sound-attenuated air intakes and returns to comply both with noise reduction needs and air flow requirements. The attenuation measures were used on the natural ventilation openings located in the façade and roof.
Combined natural ventilation with heat and smoke ventilation (SHEVs)
The office spaces and the atrium, which are in the middle of the building, are in open connection with each other and are ventilated by natural ventilation - a total area of approximately 1700m2 / 18,300 sq. ft. Meeting rooms and canteens are mechanically ventilated. The building's total floor area is 3100m2 / 33,368 sq. ft. and is designed for 160 employees. It was designed by KHR architects with MT Højgaard as the general contractor. The natural ventilation takes place via automatically controlled facade and roof openings. The facade openings are located high in the facade in the individual office spaces, while the roof openings are located above the atrium. The roof openings are vaulted skylight panels which from the bottom look like traditional plaster ceilings though they are insulated with noise mitigating material. The roof openings are used for both natural and smoke ventilation.
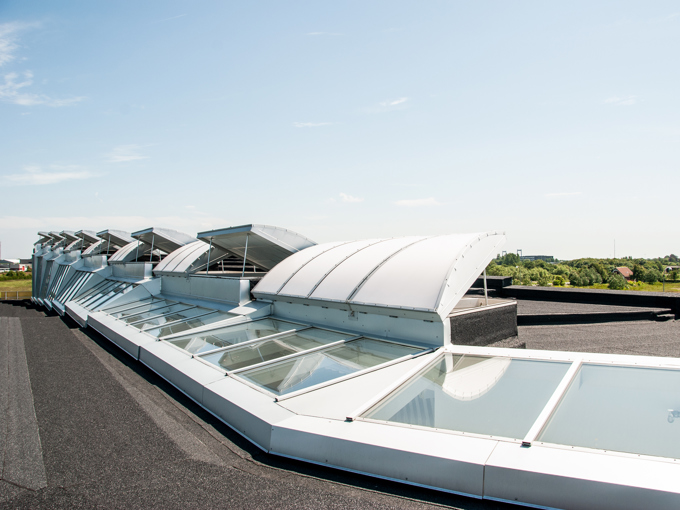
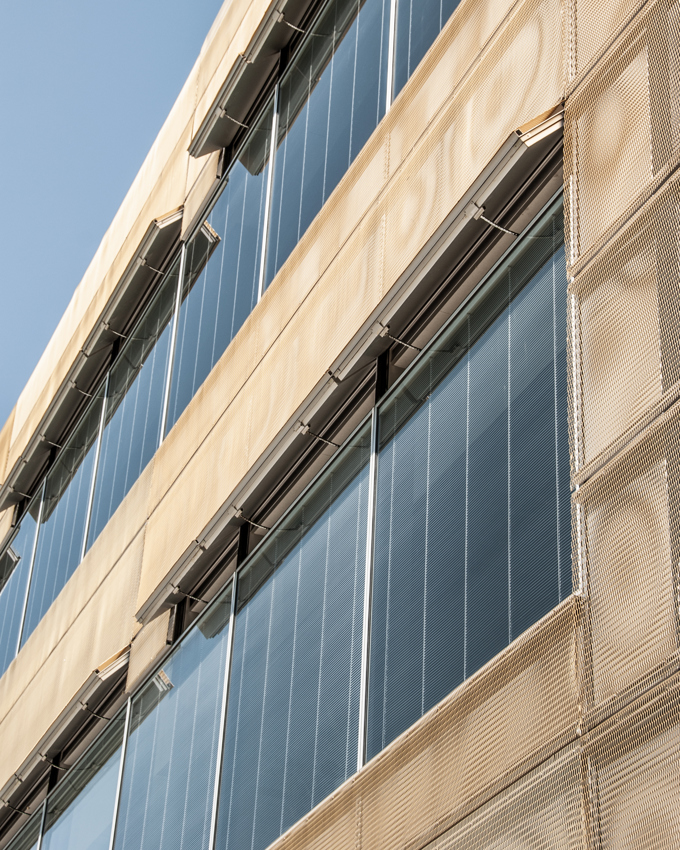
Natural ventilation all year round
In the naturally ventilated areas, buoyancy ventilation is the predominant ventilation principle. The fresh air flows in primarily via the facade openings, is distributed throughout the office spaces, and then rises into the air, so that the air leaves the building via the roof openings in the atrium. In the case of rain or snow, the building is ventilated exclusively via the façade opening as the roof openings close. This means that cross ventilation will be the predominant strategy. In the reception area there are keypads for manual override which provides A2SEA staff with more personalized control. After 30 minutes, the control system reverts back to automatic control.
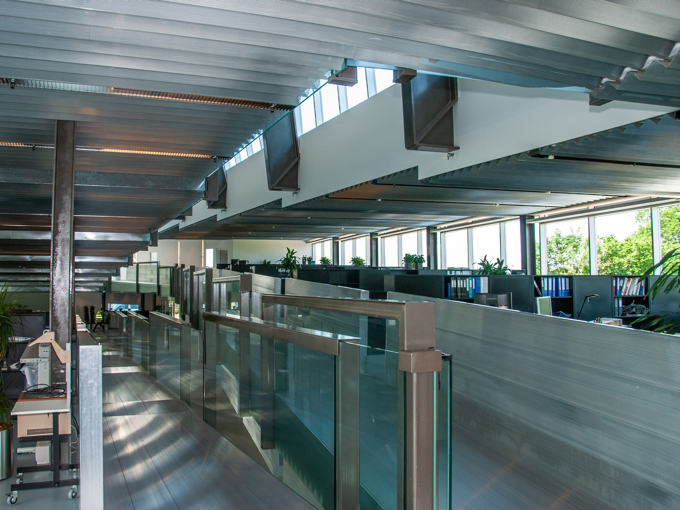
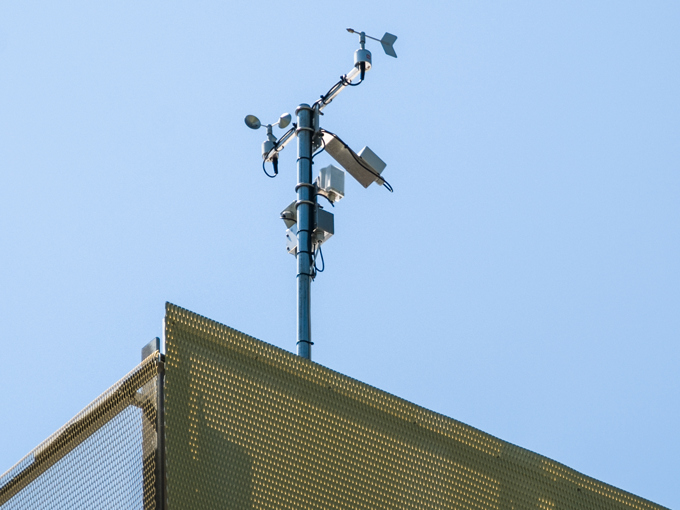
Effective sound attenuation and satisfied users
To mitigate noise in the office spaces, full-length sound attenuation was established between the load-bearing columns of the facade. The sound attenuation is established as an extension of the facade openings and has a depth into the room of 50cm / 20in. Seen in a vertical section, the sound attenuation consists of 10cm / 4in. of sound insulation at the top and bottom and 10cm / 4in. openings for natural ventilation in the middle. In the roof above the atrium, sound attenuation has been established immediately below all roof openings. The sound attenuation reaches 56cm / 22in. down into the atrium and when viewed in a horizontal section, the attenuation consists of alternating 8.5cm / 3.3in. of sound insulation and 10cm / 4in. openings for natural ventilation.
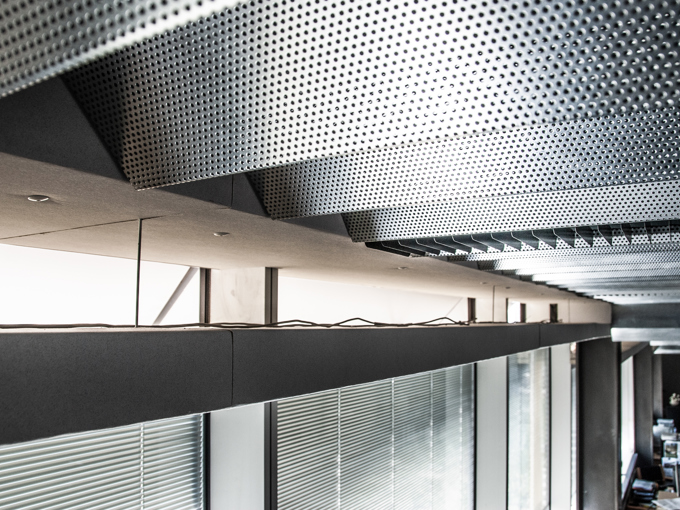
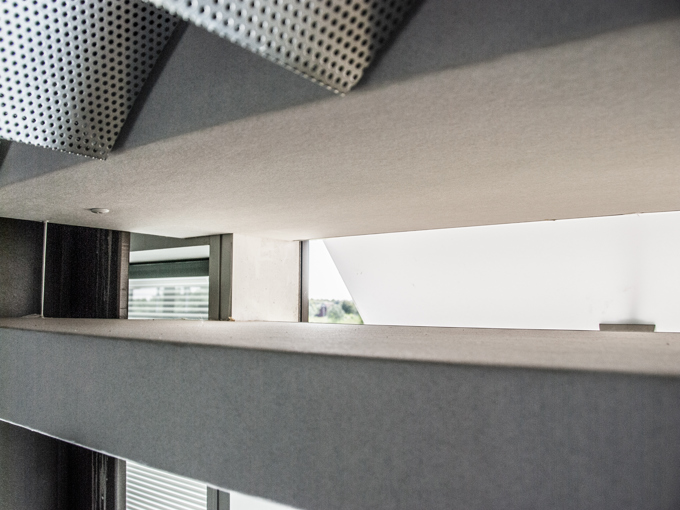
Intelligent control of windows: MotorLink®
MotorLink® is a communication technology that enables 2-way control and feedback between window actuators and the Building Management System via the MotorController. All WindowMaster control systems are MotorLink® capable with many of our actuators. Click below to learn more and see related products.
Read more"I have worked in two other places before I was hired here and the indoor climate in this building is clearly the best. I also do not notice any noise from outside."
Employee statement
How the sound attenuation measures up
The sound level in the office spaces was measured at 20-25dB below the outside sound level when measured with an ordinary sound gauge. The indoor sound level was measured in the office spaces about 1.5m / 5ft. from the façade while the outside sound level was measured about 20m / 66 ft. from the facade. The measurements were made with fully open facade and roof openings in the middle of the day in connection with the lunch break so that the employees would not disturb the measurements.
