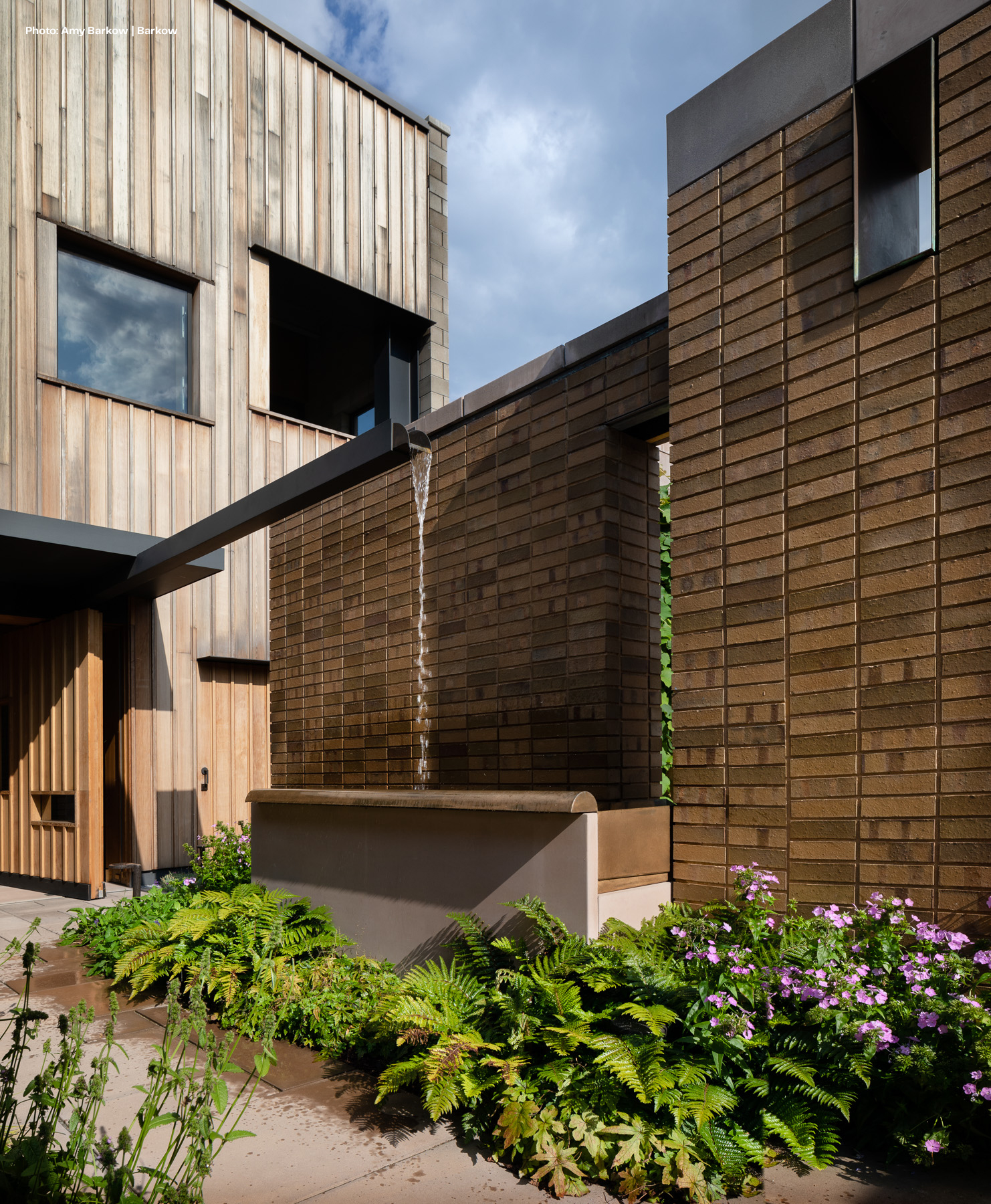Retrofitting natural ventilation systems is a smart way to improve indoor comfort and air quality. To help you get started smoothly, our straightforward guide will point you in the right direction.
Considering a retrofit upgrade?
Contact us today to discover why retrofitting with natural ventilation is easier than you might think.
Why Switch to Natural Ventilation?
First, we should discuss why switching to a natural ventilation system is worth it. Primarily, they offer two major benefits: healthier indoor environments and reduced energy consumption. By allowing for natural airflow, there’s less need for mechanical ventilation systems, which can save energy costs. This can be hugely beneficial, helping buildings to meet ESG goals. Another benefit is they can significantly improve indoor air quality (IAQ). This is done by delivering more fresh air into rooms. With more fresh air being circulated, indoor environments become more comfortable, which can help with workplace productivity. This is also great for the long-term health of building users, as improved IAQ can reduce the risk of respiratory problems, allergies, and other health issues.
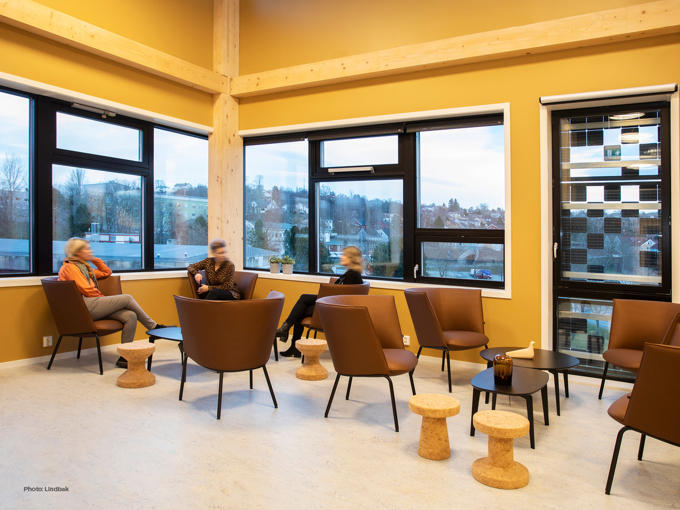
How Does Natural Ventilation Work?
The principles behind it are relatively simple: fresh air is key to maintaining a comfortable indoor environment. In crowded rooms, CO2 levels can rapidly increase, creating a stuffy atmosphere that can lead to discomfort, drowsiness, and headaches. By incorporating a natural ventilation system, warm, stale air is removed. The more advanced ventilation strategies also work to regulate areas such as temperatures and humidity.
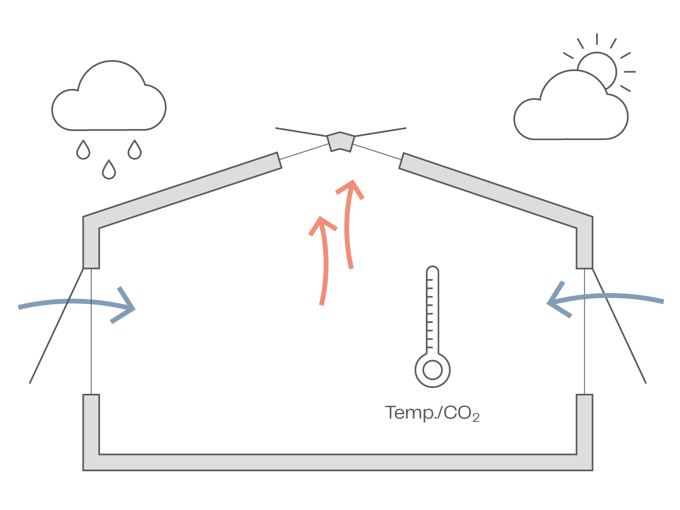
Common Challenges to Consider
However, while there’s a raft of benefits in choosing natural ventilation systems, reoutfitting can present some challenges that building owners should be aware of. Fortunately, most of these obstacles can be easily overcome with the right solutions in place.
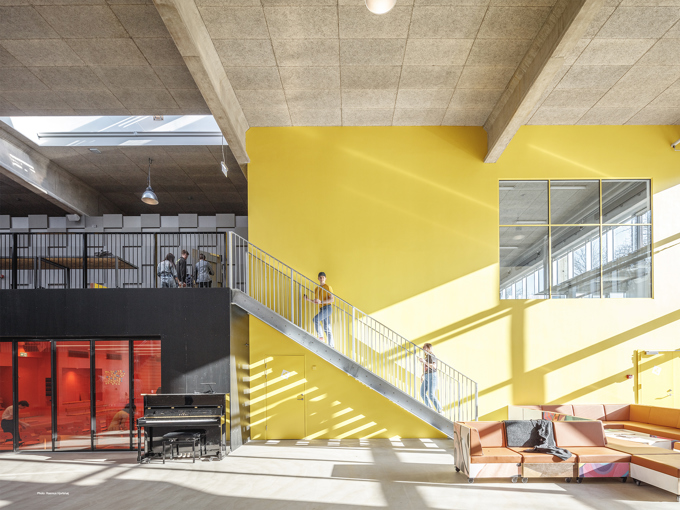
Window Dimensions
Older buildings can sometimes feature windows that are poorly positioned or too small, making it difficult for natural ventilation to be effective. This can prohibit adequate airflow, especially in larger spaces. However, modern technology can overcome these problems through the use of design features such as Window actuators. They work to automate the opening and closing of windows, optimising air circulation throughout the day.
Actuators can be programmed to respond to environmental factors like temperature, humidity, and CO2 levels, ensuring year-round comfort and energy savings. Even with awkwardly placed windows, automated solutions ensure optimal airflow.
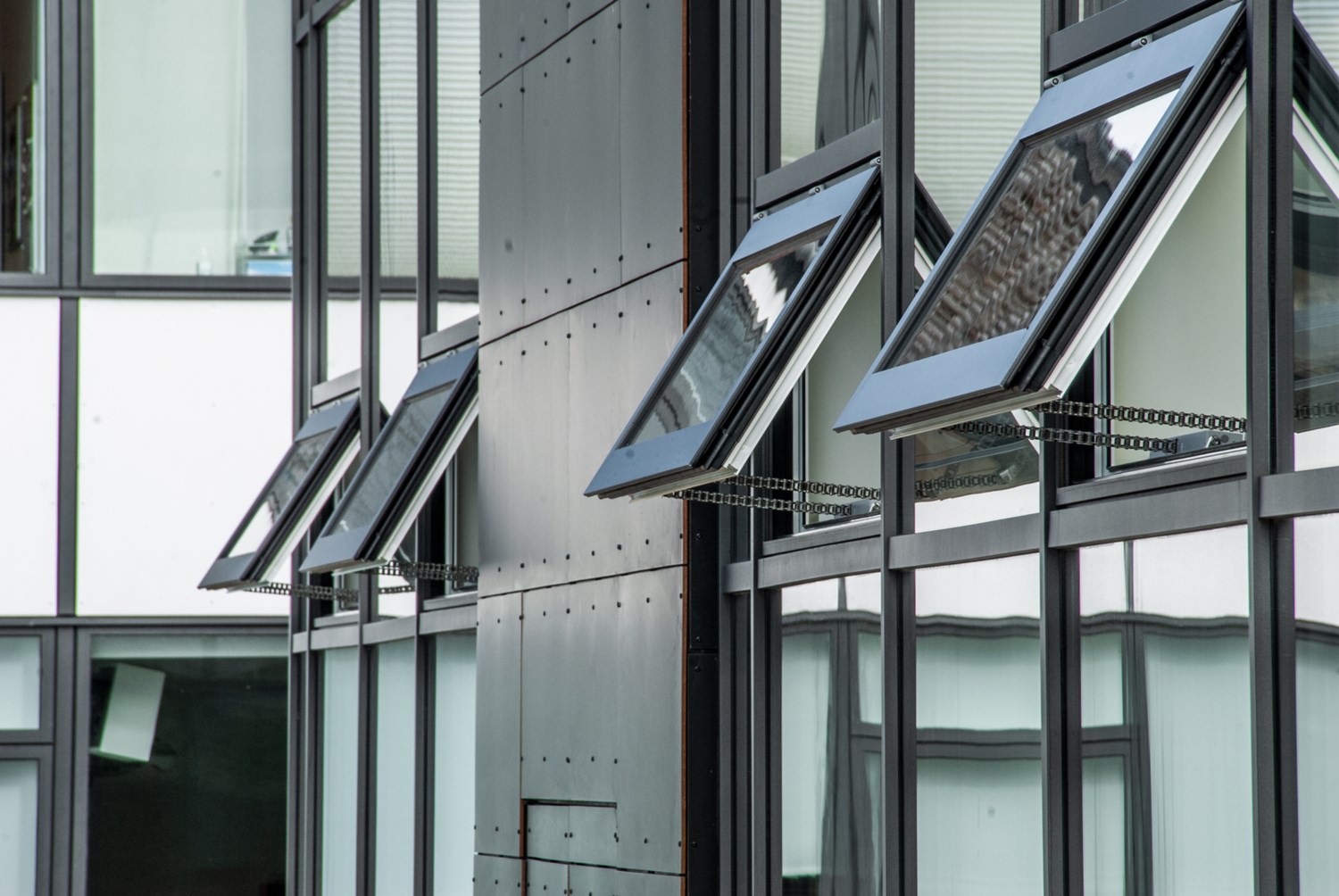
Cost Concerns
One of the main concerns around retrofitting is cost. It’s a common misconception that installing a natural ventilation system will require expensive renovations or the complete replacement of mechanical systems.
However, retrofitting doesn’t have to be a financial burden. Hybrid ventilation systems,for example, provides a cost-effective alternative by combining passive ventilation with limited mechanical assistance.
This allows you to enjoy the benefits of natural ventilation without the need for a full HVAC overhaul. Hybrid systems are ideal for buildings with budget constraints, offering energy savings while minimising upfront investment.
Building Regulations
With increasingly stringent energy efficiency and air quality standards, regulatory requirements are something to be aware of. That said, advanced control systems like NV Embedded® and NV Advance® help ensure buildings comply with both current and future regulations. These systems allow for precise control and monitoring of ventilation, helping buildings meet high energy efficiency standards while improving indoor air quality.
Integrated with building management systems (BMS), these solutions offer peace of mind and ensure regulatory compliance across the board.
Technical Expertise
Another concern is the complexity required to retrofit an older building. Some building owners may feel they lack the relevant technical expertise to make the right decisions. This is where professional consultation comes in. Our experts can help assess your building's specific needs, recommend the ideal solutions, and ensure a smooth installation. With years of experience and a deep understanding of ventilation technology, they can tailor systems to meet your goals, making the process straightforward and stress-free.

Structural Constraints
Some older buildings may have architectural features that make retrofitting more of a challenge, such as limited roof space or thick walls that inhibit airflow. However, cross ventilation and passive stack ventilation can offer a simple but effective remedy. These strategies use natural temperature differences or harness wind to direct airflow, making them adaptable to various designs and functions. Consulting with our ventilation experts can help identify the best approach for overcoming constraints.
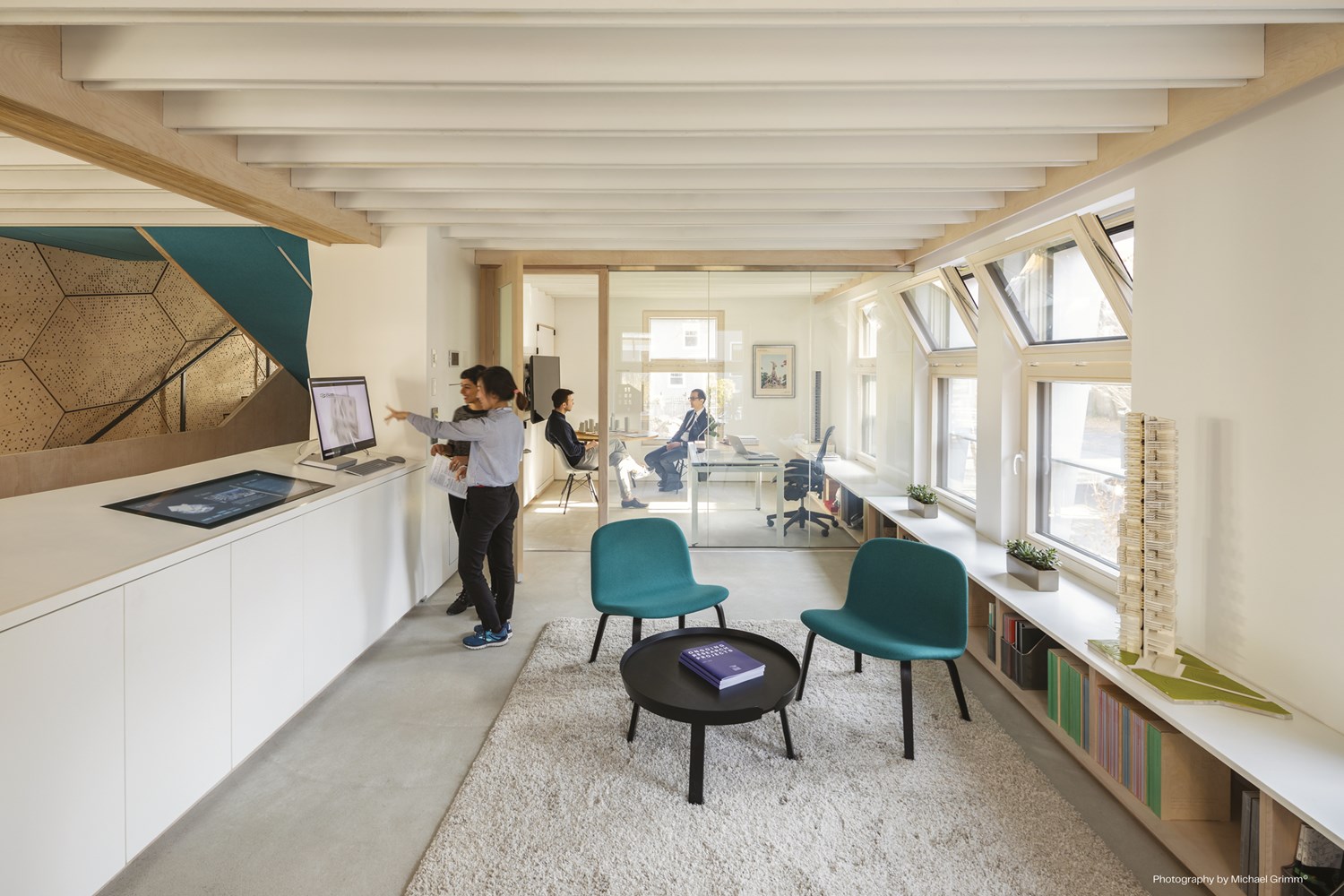
First Steps to Take
- Understand Your Building
Before implementing a natural ventilation system, it's crucial to thoroughly understand your building's design and characteristics. This includes:- Size and Layout - Evaluate the building's dimensions, number of stories, and the arrangement of rooms. This information will help determine the optimal placement of ventilation openings.
- Existing Ventilation Systems: Assess the current state of your building's ventilation system. Are there any mechanical systems in place, and how well are they functioning? Understanding the existing infrastructure will help you integrate natural ventilation seamlessly.
- To effectively target your natural ventilation efforts, it's essential to identify specific areas within your building that are experiencing issues with air quality or temperature. This involves:
- Air Quality Assessment: Monitor indoor air quality levels in different rooms to identify areas with high levels of pollutants, such as carbon dioxide, volatile organic compounds (VOCs), or dust. These areas may be particularly warm or stuffy.
- Temperature Analysis: Measure indoor temperatures in various rooms to identify areas that are too hot, too cold, or experience significant temperature fluctuations. Uncomfortable temperatures can impact occupant comfort and productivity.
- Local Climate
The local climate plays a significant role in determining the effectiveness of natural ventilation systems. Factors to consider include:- Prevailing Winds – Identify the strength and direction of dominant winds directions in your area. This information will help you position ventilation openings to maximise airflow and minimise unwanted drafts.
- Seasonal Variations: Consider how wind patterns change throughout the year. You may need to adjust ventilation strategies to accommodate seasonal shifts.
- Ask the experts
- Unsure about the best solution for your building? Professional consultation is key. WindowMaster’s team can guide you through design and installation, ensuring that your retrofit meets your goals and overcomes any obstacles.
“Retrofitting with natural ventilation systems can play an important role if you aim to reduce our built environment's carbon impact. It’s also great for regular building users - fresh air circulation enhances indoor air quality, which increases comfort, focus, and overall well-being. With years of expertise in retrofitting buildings of all sizes and ages, WindowMaster delivers cutting-edge solutions that create healthier and safer environments for future generations to enjoy."

Kasper Højmark Ravn
Building Performance Engineer
Find out why retrofitting is easier than you think
Looking for a healthier, happier space? Choose to retrofit.
