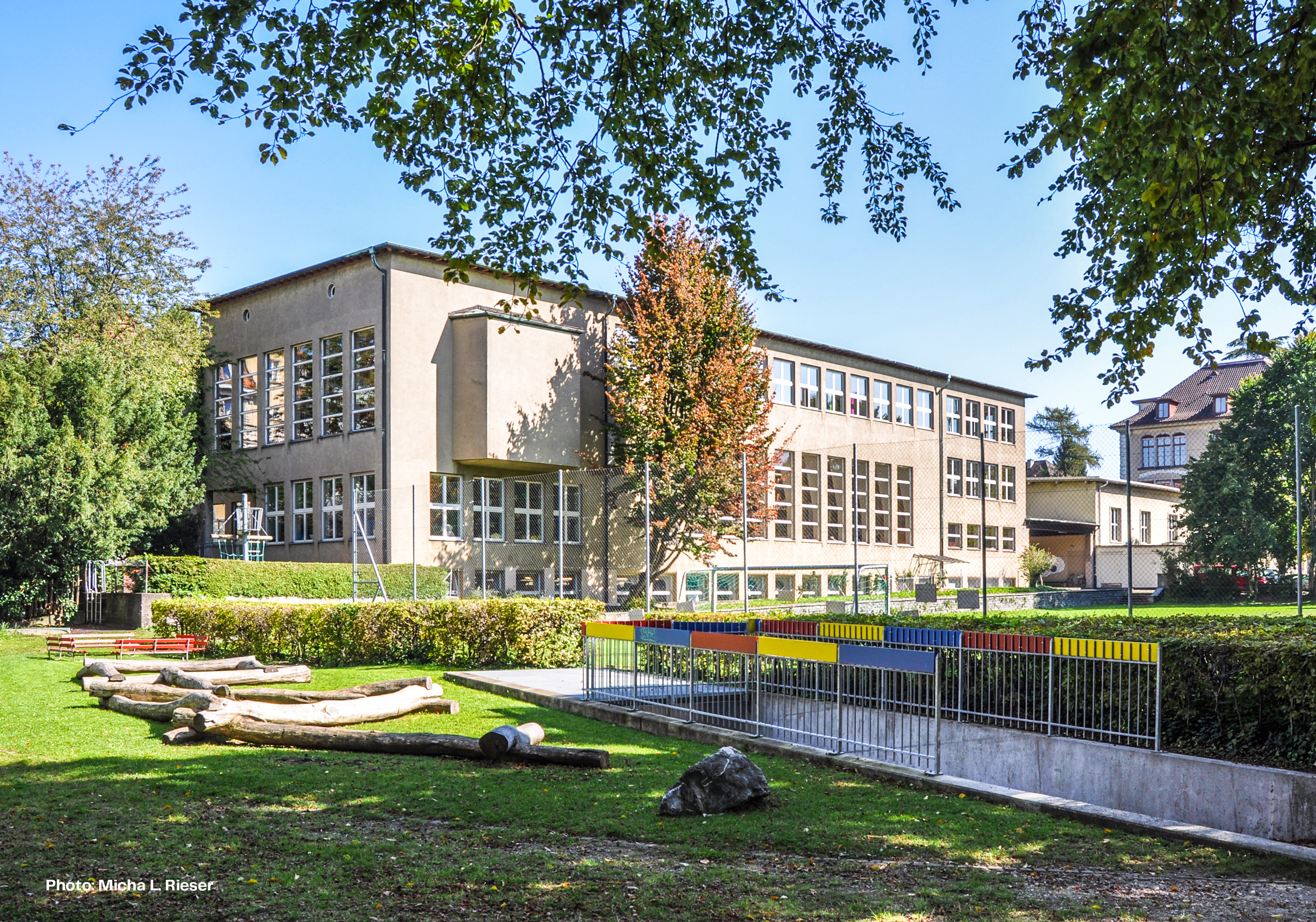The geographic location of a building can dramatically affect the potential for natural ventilation. Temperature, relative humidity, and air quality all play a part and it’s important to consider external climates before choosing a system. For those looking to find out more, this article explores where in the world natural ventilation is possible.
Not sure what the best strategy is? We are happy to assist you.
At WindowMaster, we are always ready to help you find the ventilation strategy that best suits your building's surroundings and location. Don’t hesitate to contact us if you have questions or need guidance regarding indoor climate and building projects.
First of all, what is natural ventilation?
Natural ventilation refers to the process of delivering and extracting air from a space without the need for active mechanical technology. It’s sometimes known as ‘passive ventilation’ and can be achieved by the systematic opening of windows, doors, or vents. It allows fresh air to circulate and stale air to exit. It’s achieved by harnessing the temperature and pressure differences between air inside and outside of a building. Pressure differences between warm air (which rises) and cool air (that drops) create a buoyancy effect, moving it through a building naturally. Wind, temperature changes, and humidity are all deciding factors and can also impact how air travels, which is why it’s important to choose specially designed systems. Choosing a natural ventilation system is also a great way to reduce the amount of CO2 inside a space, keeping air fresh and cool whilst helping to lower energy bills. Want to explore natural and mixed-mode ventilation even further?
Learn the benefits of the highly-effective mixed-mode ventilation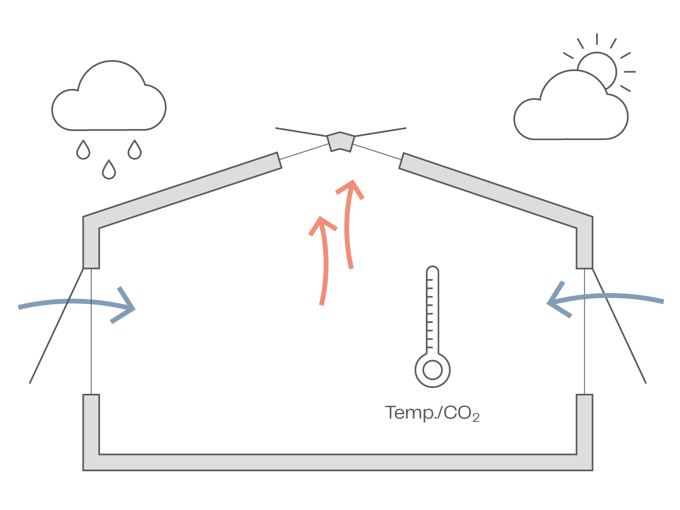
Where is natural ventilation possible?
Natural and mixed-mode ventilation works best in temperate climates, where temperatures can drop, as environments can be cooled more easily, particularly at night. Most areas of Europe as well as North America can use natural ventilation to their advantage, because of their climates. That said, with the right measures, both indoor climate strategies can work well in other climate zones. If you’d like to know more about this and whether your location is suitable, you can contact our team of experts for more information.
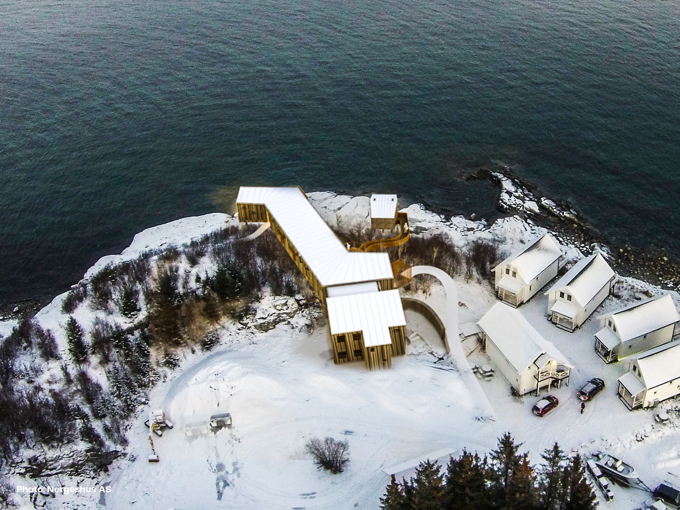
What are some of the principles used in natural ventilation?
As we mentioned, the external climate plays a major role in the decision-making process, but there are three main ways that natural ventilation can be achieved:
1. Single-sided ventilation
Single-sided ventilation is where air is brought in and extracted through the use of openings on one side of a room or building. Both thermal buoyancy and wind pressure play a crucial role, creating a flow of fresh air into a room. It’s a useful solution within closed rooms or where the building design don’t allow for multiple window openings on opposite sides.
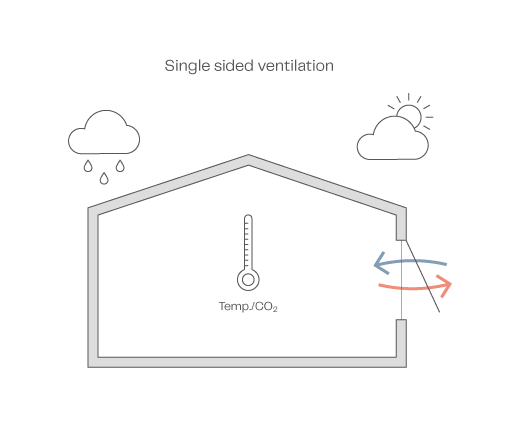
2. Cross ventilation
This is a strategy that uses windows from both sides of the room to create a current of fresh air. Once both windows are open, the overpressure, or the pressure difference between the indoor and outdoor environments, drives the flow of air through a building. To ensure optimal airflow with as few drafts as possible, the windows on the side of the building that is facing the wind are not opened as much as the windows on the sheltered side. Again, external climates are a vital factor in the design process.
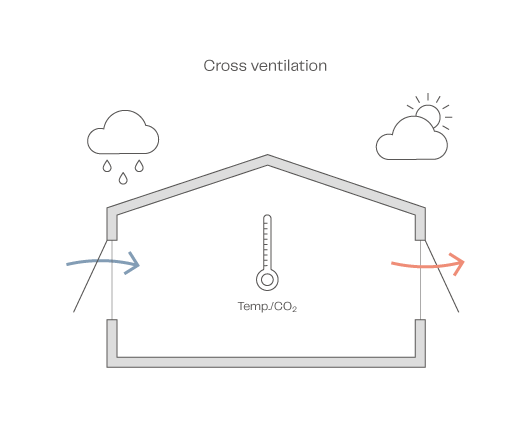
3. Stack ventilation
Through the use of air inlets and vents, passive stack ventilation is another low-energy, low-cost strategy that leverages the natural world. The ‘stack’ effect refers to the warm rising air. Vertical shafts or well-designed interior pathways then channel warm air upwards, expelling it from the building so that it can be replaced by fresh air brought in by the inlets below.
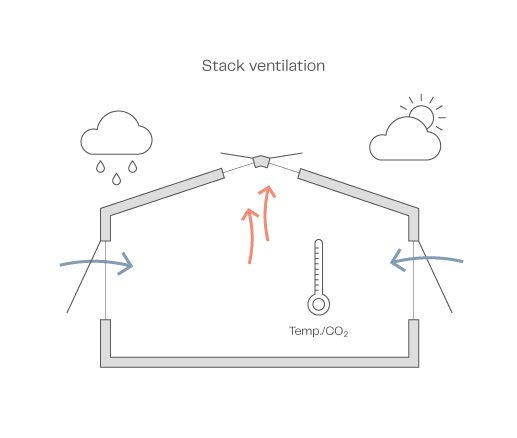
Discover more about single-sided ventilation, cross ventilation and stack ventilation
Beyond climatic and weather conditions, other elements can impact decisions around specifying natural ventilation
-

Building orientation and layout
It is important to consider the orientation and layout of a building in relation to the solar gain and prevailing winds. If the zones have large glass areas facing south, external solar shading is required to extend the period in which natural ventilation can keep the spaces cool. Additionally, if the ventilation goal is to take full advantage of a wind driven cross ventilation design, it is vital to consider the orientation of the building in relation to prevailing winds.
-

Building design
The shape and design of a building, including the materials used in its construction, can also affect levels of natural ventilation. The internal layout and locations of openings in the façades and roof will determine which ventilation principle can be used to drive fresh cool air through the building. The internal constructions and materials are important factors in relation to the effective of passive cooling strategies such as night cooling.
-

The surroundings
A building’s immediate surroundings are an important factor in natural ventilation design. Those located in densely populated, urban areas may struggle to achieve the benefits of natural ventilation due to pollution. Having closely packed buildings located nearby also affects its potential.
-

Building occupancy
The number of people that occupy a building is another element to consider. Those with high occupant loads, or large numbers of people using them, will have less potential for natural ventilation to work effectively, whereas low occupancy loads can expect higher levels of fresh, circulated air.
Natural and mixed-mode ventilation in action both in warm and cold climates
“Getting to grips with a building’s external climate is key to getting the right system. Natural ventilation can reduce the need for mechanical ventilation and cooling, reducing energy consumption and lowering bills. It also requires less maintenance as natural ventilations rely on intuitive, simple design. WindowMaster is known for our market-leading technology and can guide you through the process to make sure your building is winter-ready.”

Kasper Højmark Ravn
Building Performance Engineer
Find out how external climates can influence the potential for natural ventilation
Our experts not only have knowledge on market-leading systems but they have a wealth of experience working with all types of businesses within the building industry to produce low-energy natural ventilation systems. Discover the possibilities of natural and mixed-mode ventilation in your area.
